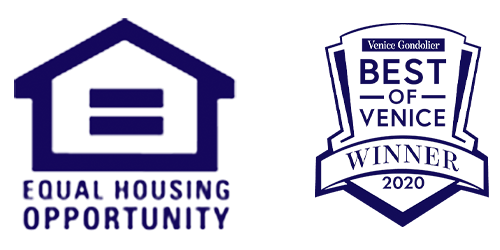This coastal cottage style home is situated on Siesta Key and was designed with the best of construction and finest of details from start to finish. Featured in the 2018 Home Design Magazine, the architectural design and construction created the perfect spaces for relaxation and waterfront lifestyle. This two-story home has 2 great rooms, 2 laundry rooms, 2 wet bars and all en-suite bedroom bathrooms. The open concept kitchen has 2 islands and carries that crisp coastal finish including custom built cabinetry that was designed to look like furniture. The woodwork and craftsmanship can be found throughout, with Hardiplank which was used to resemble wood on the outside, and tongue-and-groove walls that resemble shiplap on the interior. The outdoor living area is a retreat and private oasis with 2 screened lanais, a rock waterfall and PebbleTec finished pool.
Caithness Construction, LLC is a premier custom home builder based in Sarasota, Florida.
Certified Residential Contractor CRC057109 | © Caithness Construction, LLC
Contact Us
908 Old Venice Road
Osprey, Florida 34229
941-918-2417

Web Design and Inbound Marketing by Nextiny